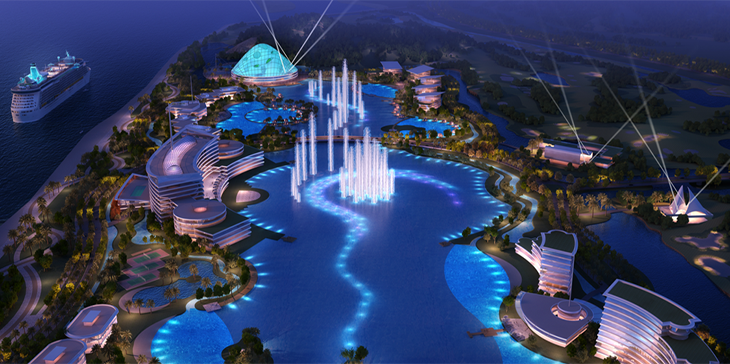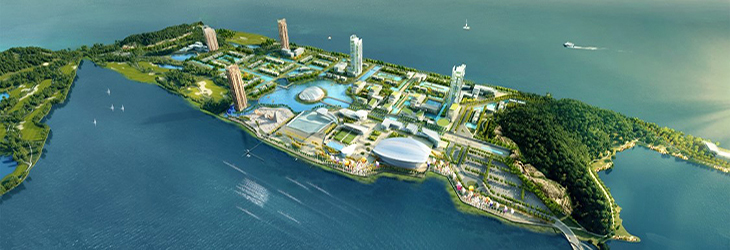Trefelix
Daymer Bay

Alterations & additions to Trefelix, a standout property in Daymer Bay. Over several years a number of upgrades were undertaken, these included internal adjustments, the addition of garaging, separate apartment and a new tennis court.
A substantial home, the beach is only a short walk away past St. Enodoc golf course.


Home Furlong
Lewes (Racecourse)
A unique building full of history, this former grandstand at Lewes racecourse in Sussex was purchased as a derelict building. On receiving planning approval to be used as a residence, alterations were implemented to fully restore the original facades and unique regional detailing including the use of patterned brickwork & flint stonewall construction.





The racecourse closed in September 1964 after 200 years of operation. The area around the old course now accommodates several training facilities and stables, this creates an interesting group of buildings shown above.
Horse riders can be seen regularly training along the pathway up to Blackcap on the south downs.
Light renovation
New Polzeath
A project in progress, this complete alteration project started out as a two level proposal, later reverting to a single level.
The design intention was to connect to the sky, sunlight, garden and surrounding trees wherever possible.
Large roof windows and an open ceiling allow this to be possible, justifying the decision to not build over two levels.
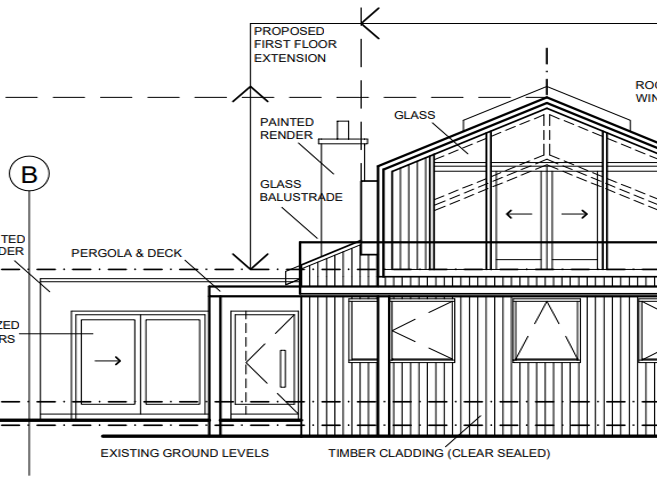

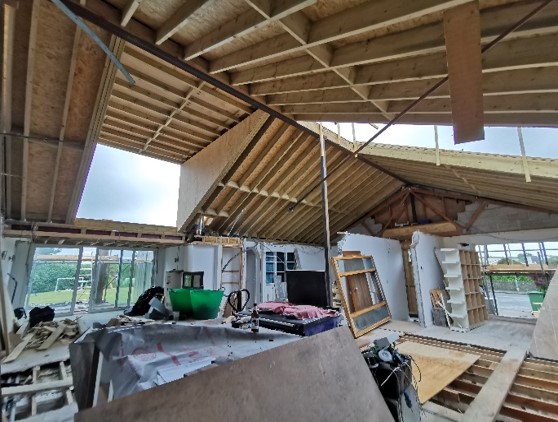
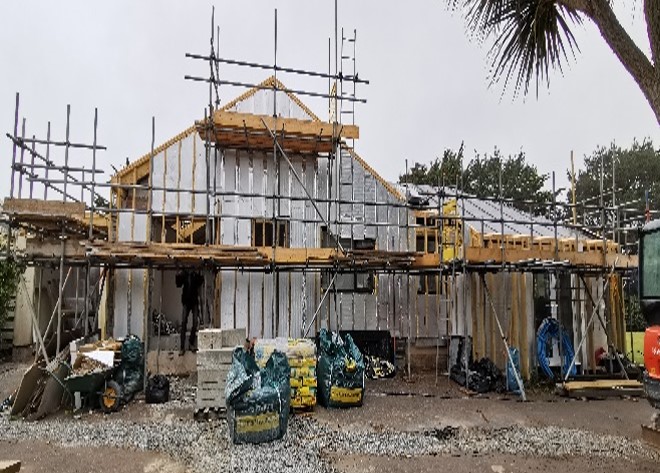
Hayle
Studio
A project in progress, this simple studio celebrates the English shed.
Still in construction, the roof is yet to receive an additional roof window and trims all around. The cladding is raw, simple Siberian larch, currently weathering naturally as an experiment. An additional shed is planned adjacent to provide storage and allow the main studio to be a simple clean light filled space.

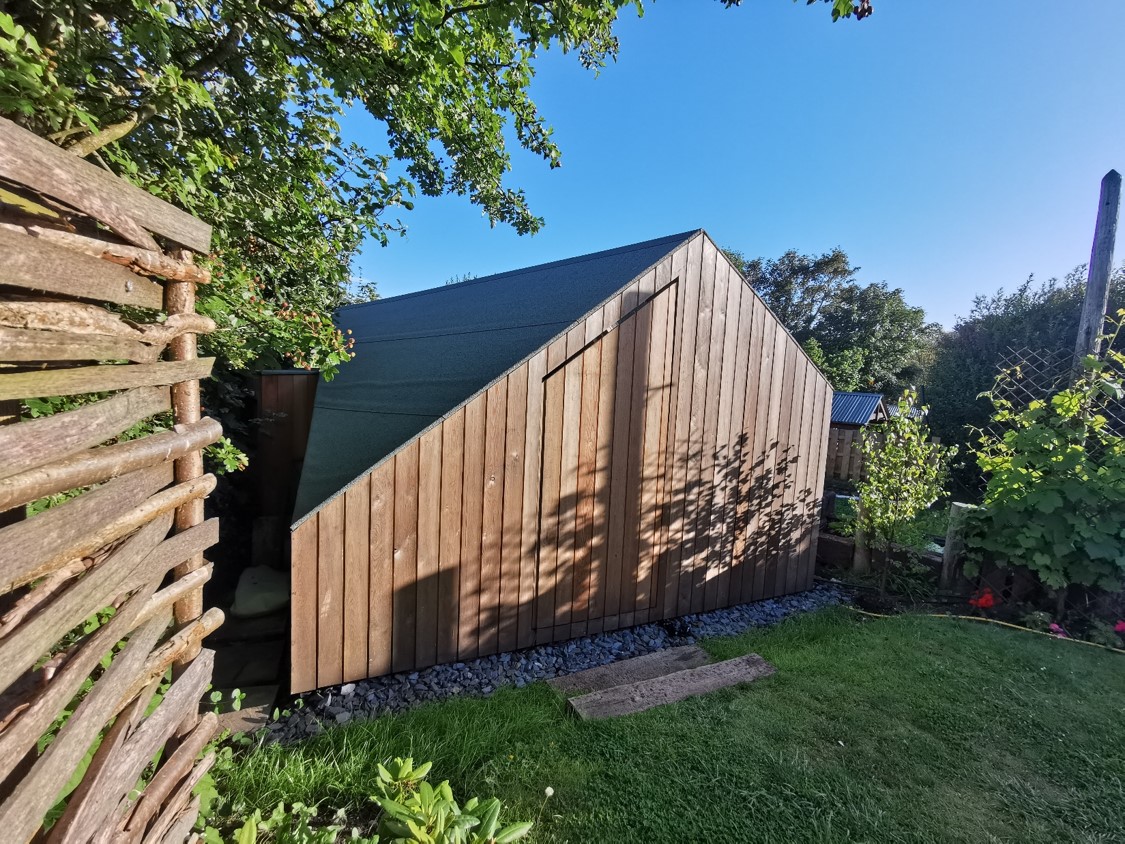
Hayle
Cottage with estuary view

A project in progress, this 150+ year old cottage is part of a terrace and is of architectural interest as a row of buildings.
StrawDesign renovations are currently busy implementing the vision of a tiny but light filled cottage.
Given the challenge of dealing with 600mm thick stone walls, the concept is to bring in light from above by installing windows in the roof, rather than disturbing the existing stone walls, which although built to amazing accuracy, do present some structural issues should a hole be required!
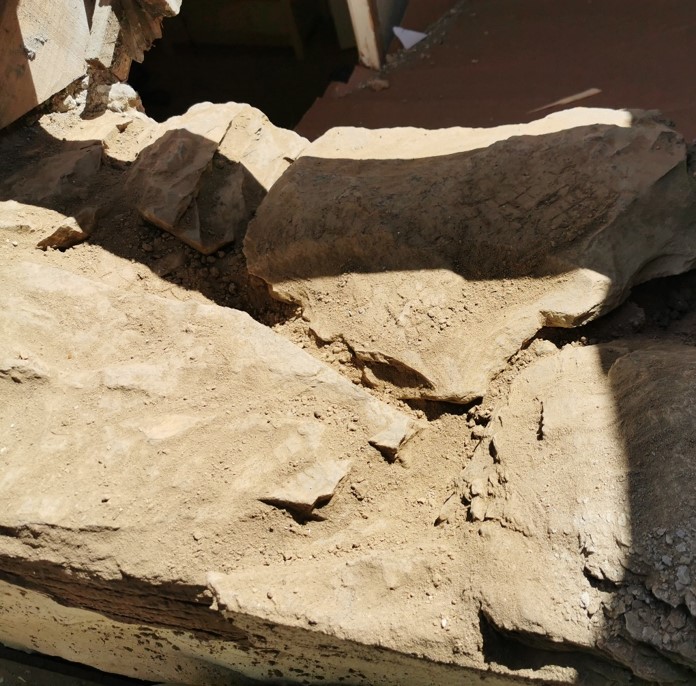
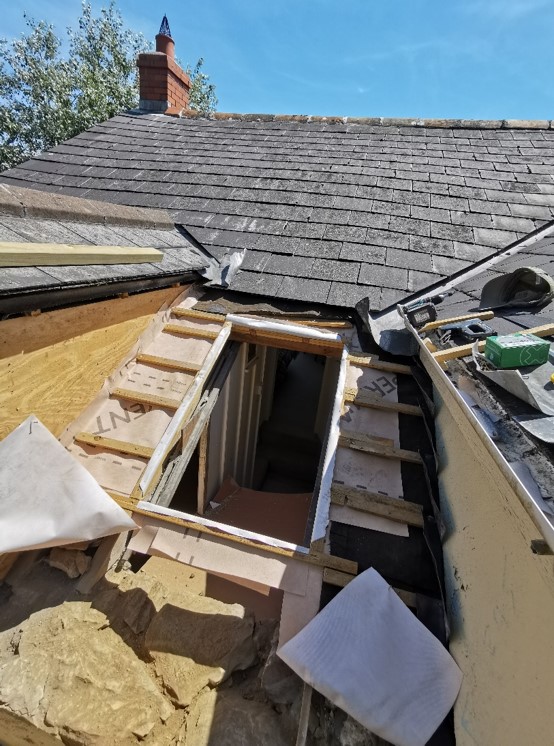

Little Tremiro
Port Issac



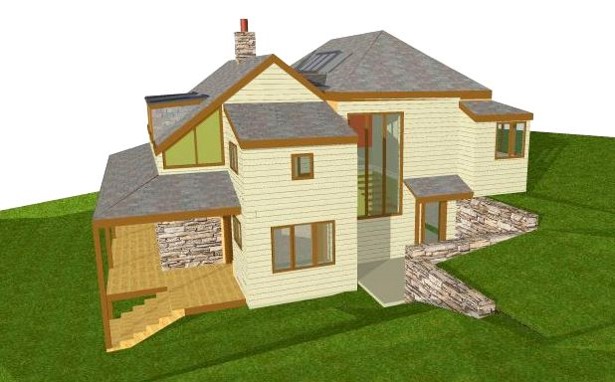
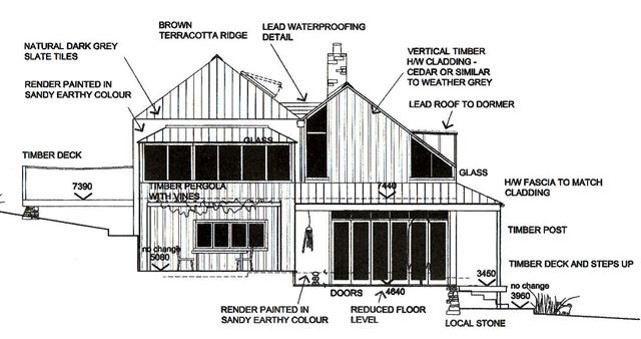
Starting with a basic 3d block model, the scheme can be developed to planning application drawings as shown below.
Implementation on site, oak framing forms a central feature alongside a cast concrete stair. Stone cladding, slate and timber decking feature externally.



Little Tremiro
Port Isaac


Little Tremiro
Port Isaac
A replacement building project in Lower Trefreock, Little Tremiro is a contemporary building utilising earthy materials.
The architectural forms are broken, allowing the traditional steep pitched roofs to enclose the floor plate while maintaining an appropriate scale and height.
Roofing consists of reclaimed slate, walls are of timber frame with hardwood cladding plus there is a base of traditional stone walling.
The structure includes traditional oak frame in feature open volumes with cast concrete stair to the first floor, this connects to the rear garden area.
The home sits in a secluded small collection of buildings adjacent cow fields where a stream and trail leads to Port Isaac Harbour town.


Port House
Kommetjie


Port House
A new building on a flat site, Port House is built over three levels, the top level placed in the roof in order to stay below the planning regulation height.
The building is predominantly timber frame with natural stone walls at ground level helping to anchor this small home into its site, situated next to a natural rock outcrop. There are many custom made elements including the main entrance door of reclaimed timber and feature port hole.
The south wall is angled to acknowledge the steep face of the nearby mountain.
From the house there are views to the surf break at Outer Kom, a classic surf & windsurf spot. A short walk leads to an informal path to the lighthouse, inspiration for the built form and scale of the house.




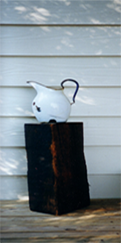
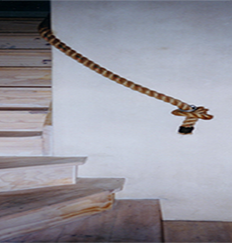

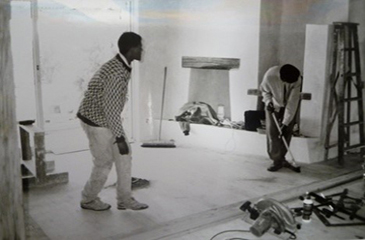
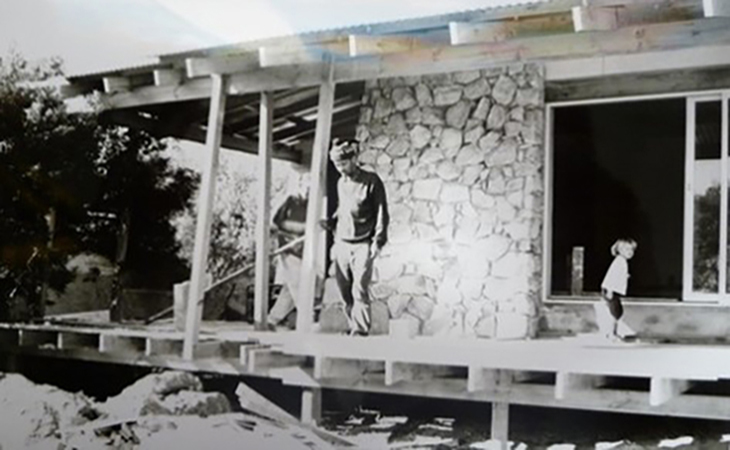
Thatched House
Slangkop


Thatched House
Slangkop
Built within a development where a thatch roof is required by the planning authority, this home was built for a couple in preparation for family holidays and retirement.
The design brief called for recycled materials to be used wherever possible, as such, reclaimed floors, port hole, ropes, doors etc. were incorporated into the design. The kitchen takes on a nautical theme utilising stainless steel yacht fittings and beech hardwood.
A timber deck surrounds the ocean view side of the home, just 50 metres from the sand and surf break.






Misty Cliffs Houses


Misty Cliffs
Misty Cliff's 1
Built on a steep site, this simple timber frame home sits above Misty Cliffs beach and is accessed from a track leading to the rear garden. To the front there is a steep indigenous garden and small terrace.
The angled roof mimics the slope of the mountain backdrop and contains one open plan volume, bedrooms are accessed off either end with a continuous timber balcony overlooking the atlantic ocean and connecting the spaces. The whole building, except for the retaining wall brick base, is clad with hardwood.
The house is dominated by the 180 degree ocean view, giant swells ever present, plus whales can be seen and heard clearly from the house every springtime.
Misty Cliffs 2 is clad in a white painted fibre cement board and includes a heated swimming pool to the ocean side terrace.



Slangkop Pool House




White House
Kommetjie

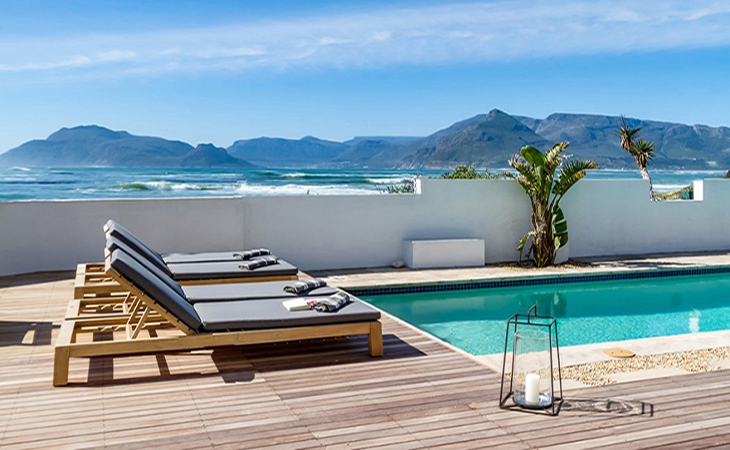
White House
A complete renovation of this waterside home with a modern theme. This building occupies a site with ocean and mountain views all around.
A pool terrace is orientated to get full sunshine all day plus there is a full gym on the first floor.
The owners wanted a clean white appearance externally, with a fresh, simple light filled interior.
All of the facades are extremely exposed to the winter storms from the north plus the strong south east winds in the summer, thus, requiring bespoke glazing.
An interesting feature, requested by the owners, is the in-situ cast concrete stair leading to a bridge to terraces above.


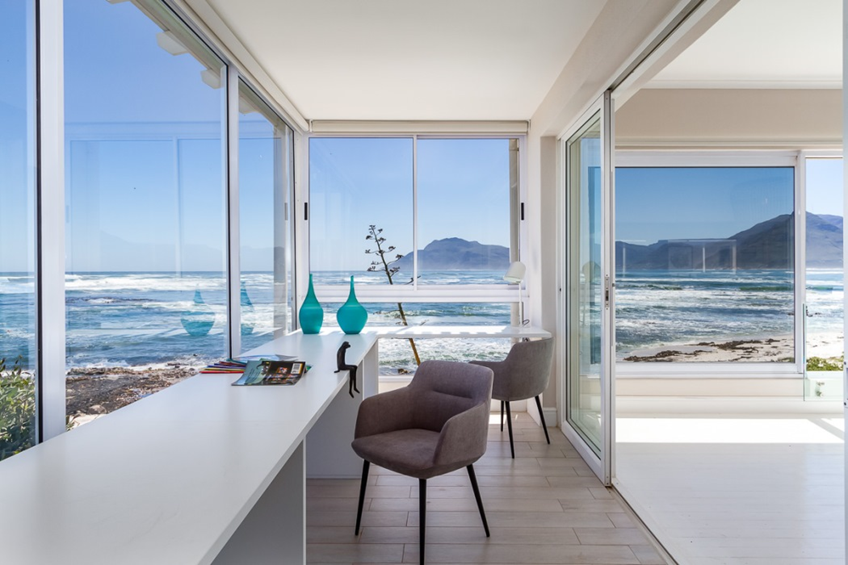
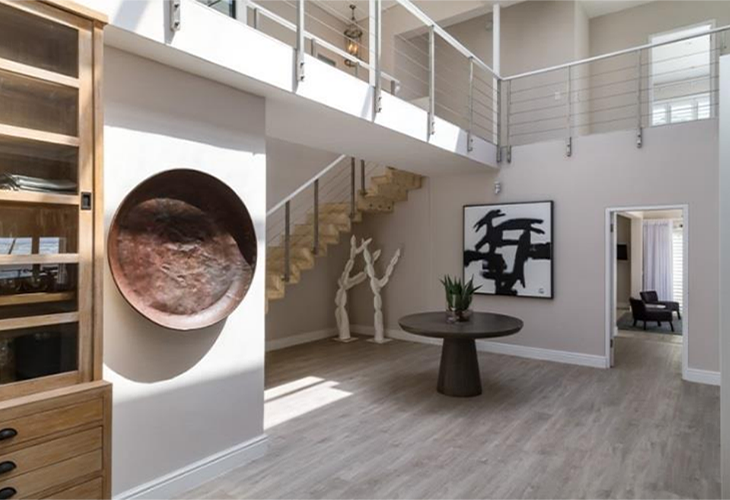
Lagoon Rock
Hermanus
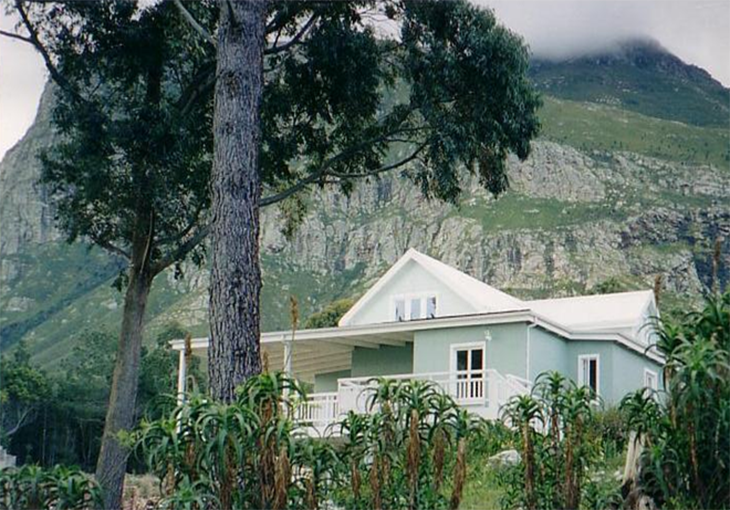
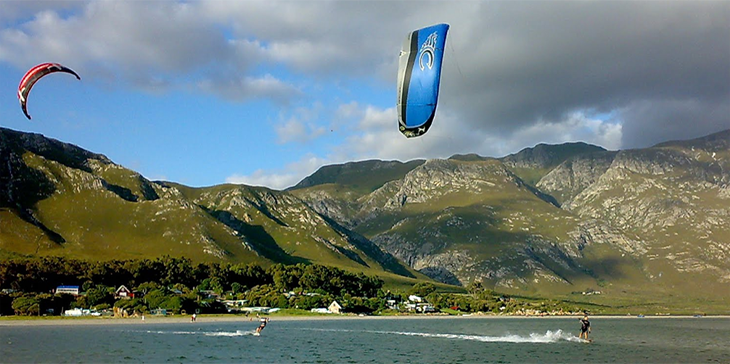
Silwerstrand Golf & Country Club
Robertson
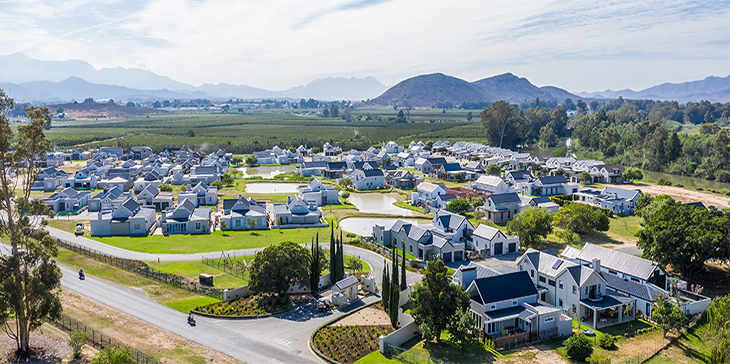
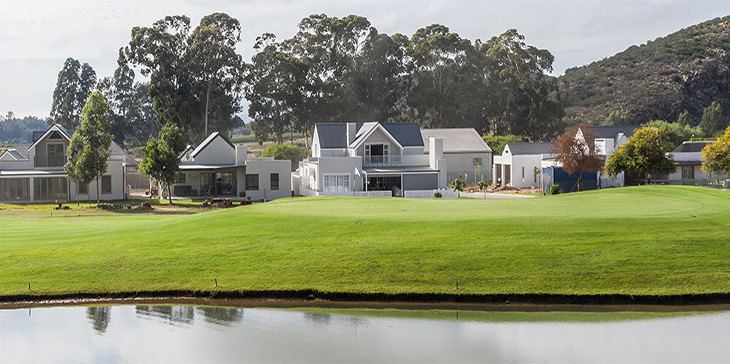
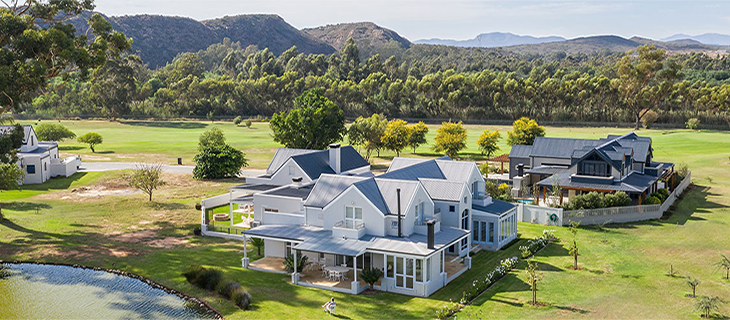



Treverden study
New Polzeath


Strand Kombuis
###

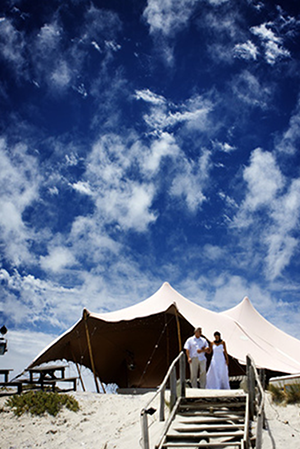
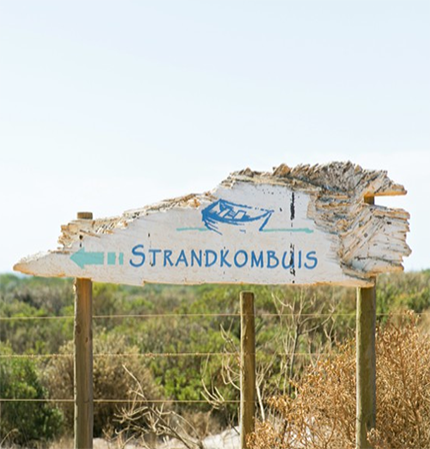
Arabella Golf Estate
##
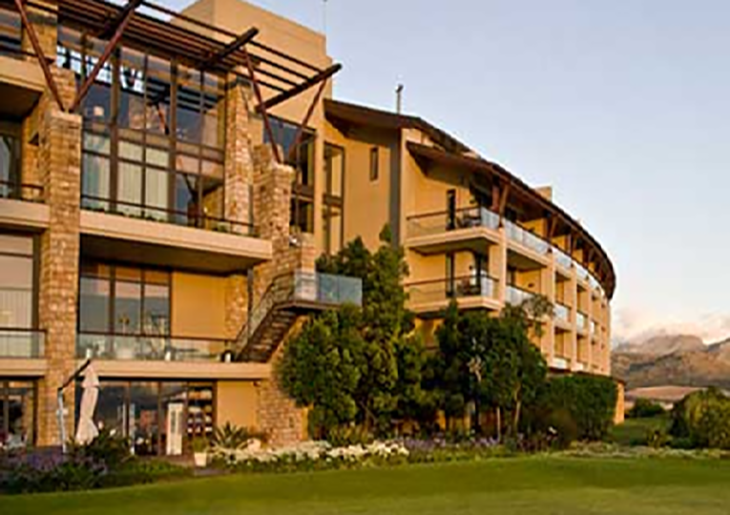


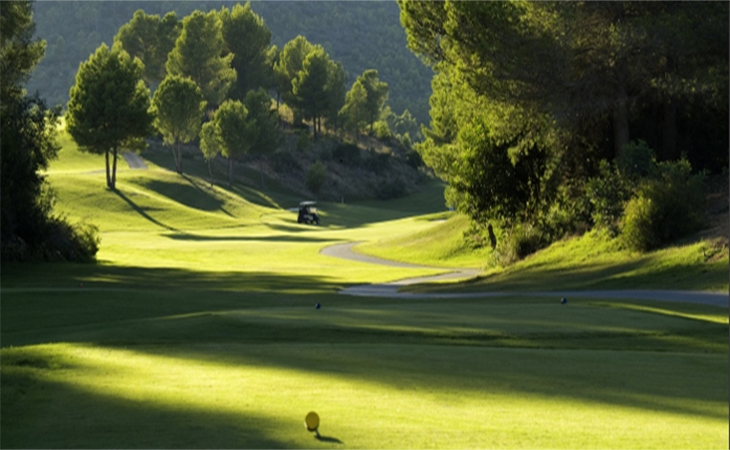
Novotel Han River
Danang
#


Hoiana
Vietnam



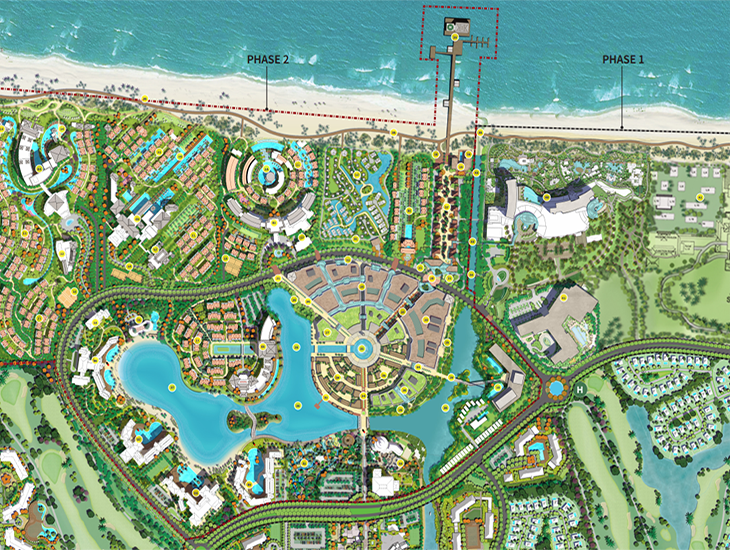
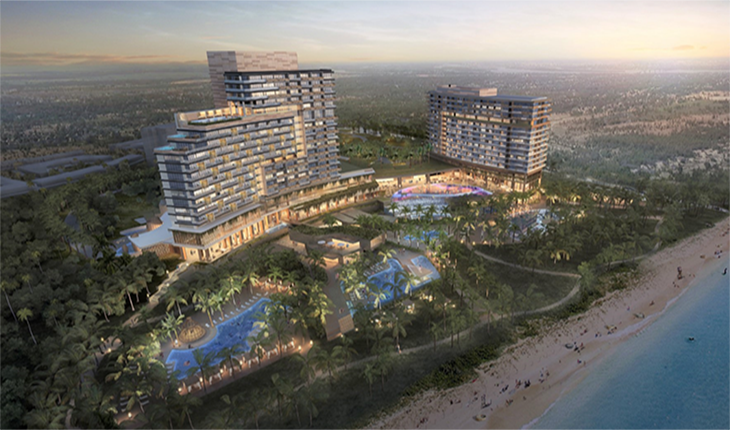
Hoiana Staff Village
Vietnam


Hengqin Island
China

